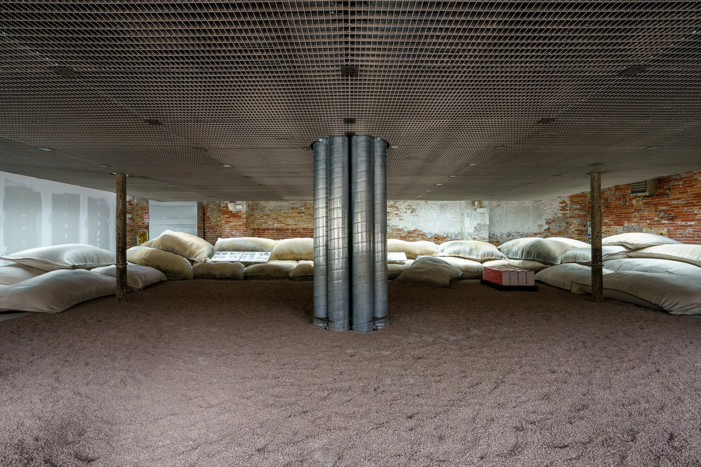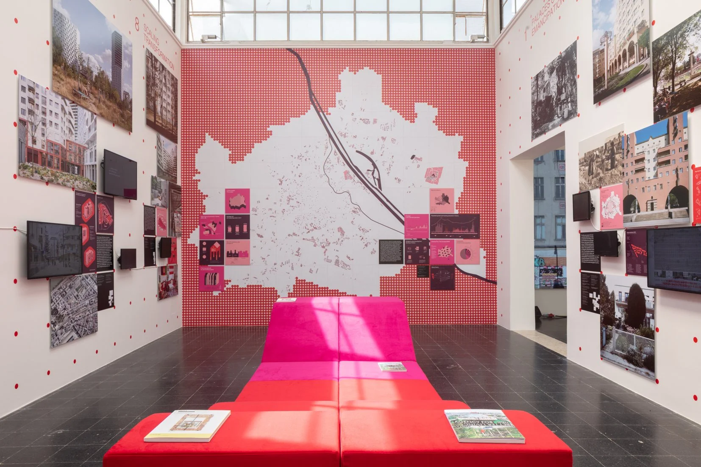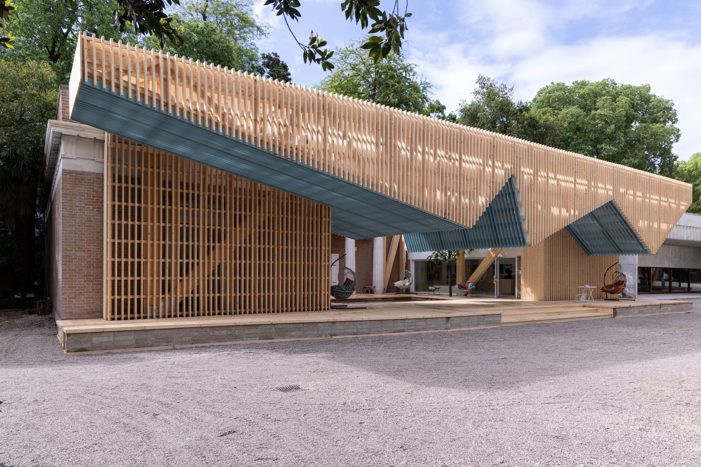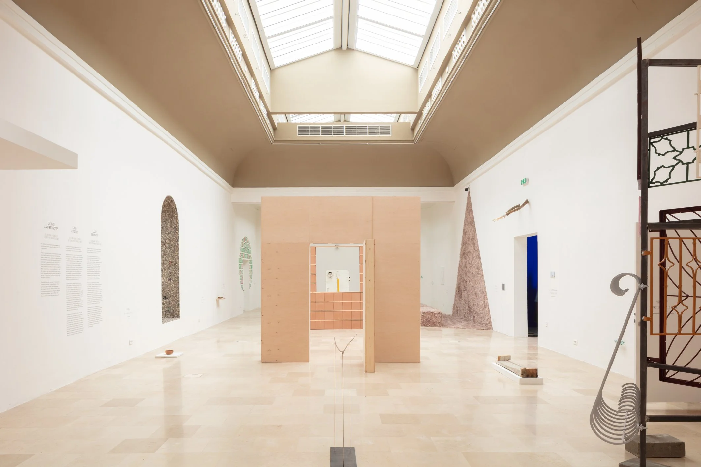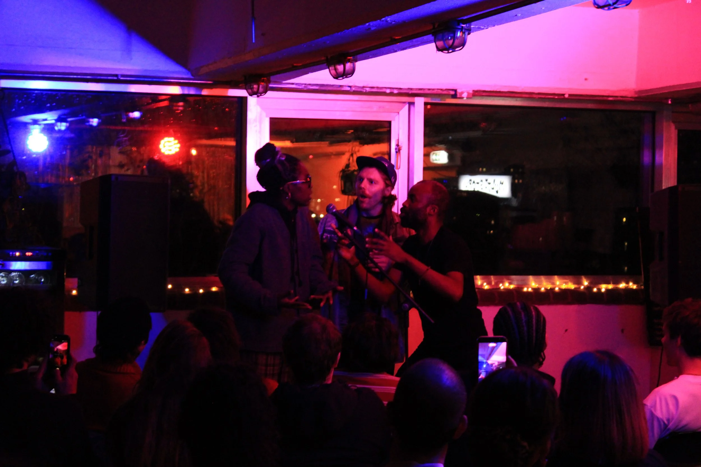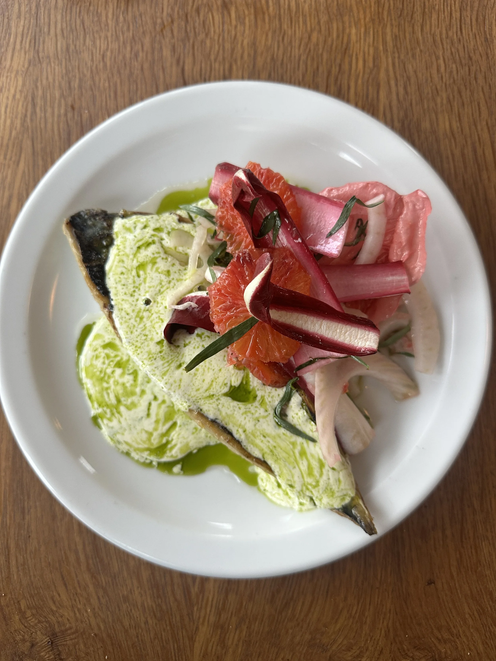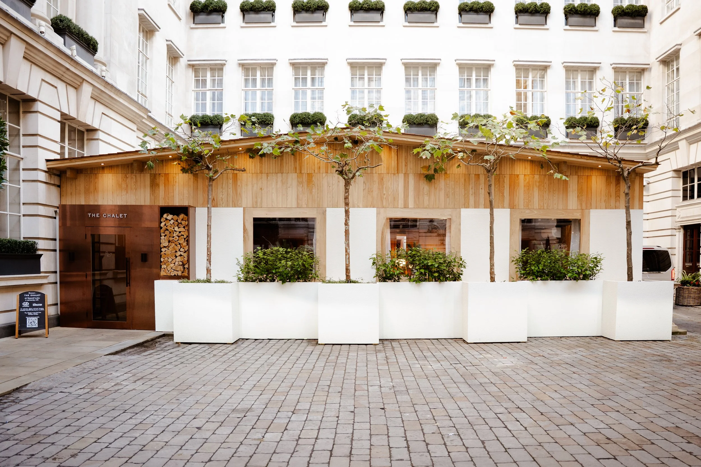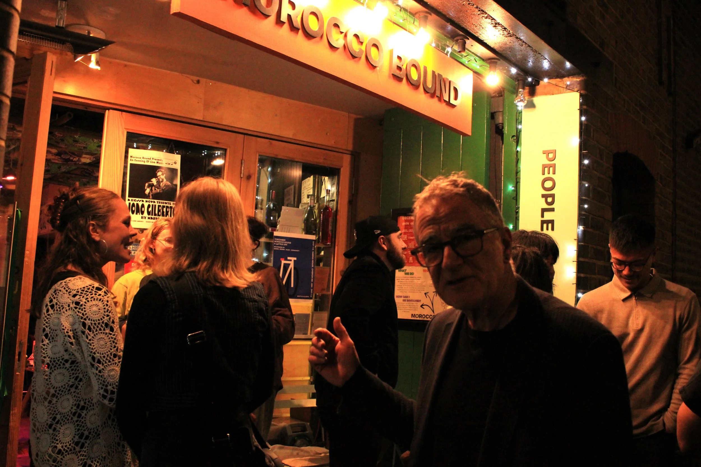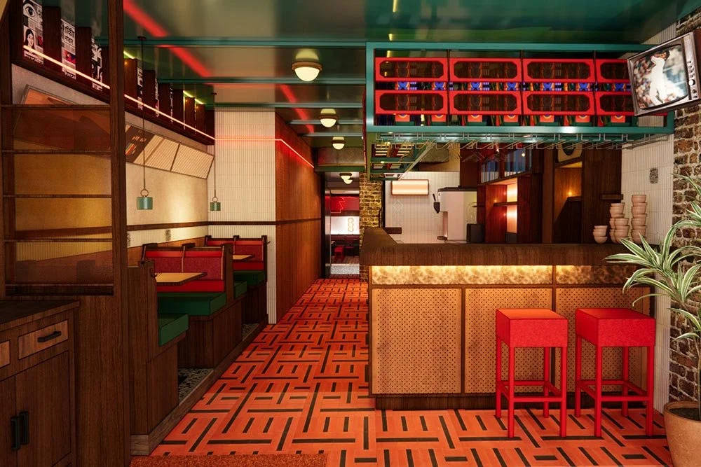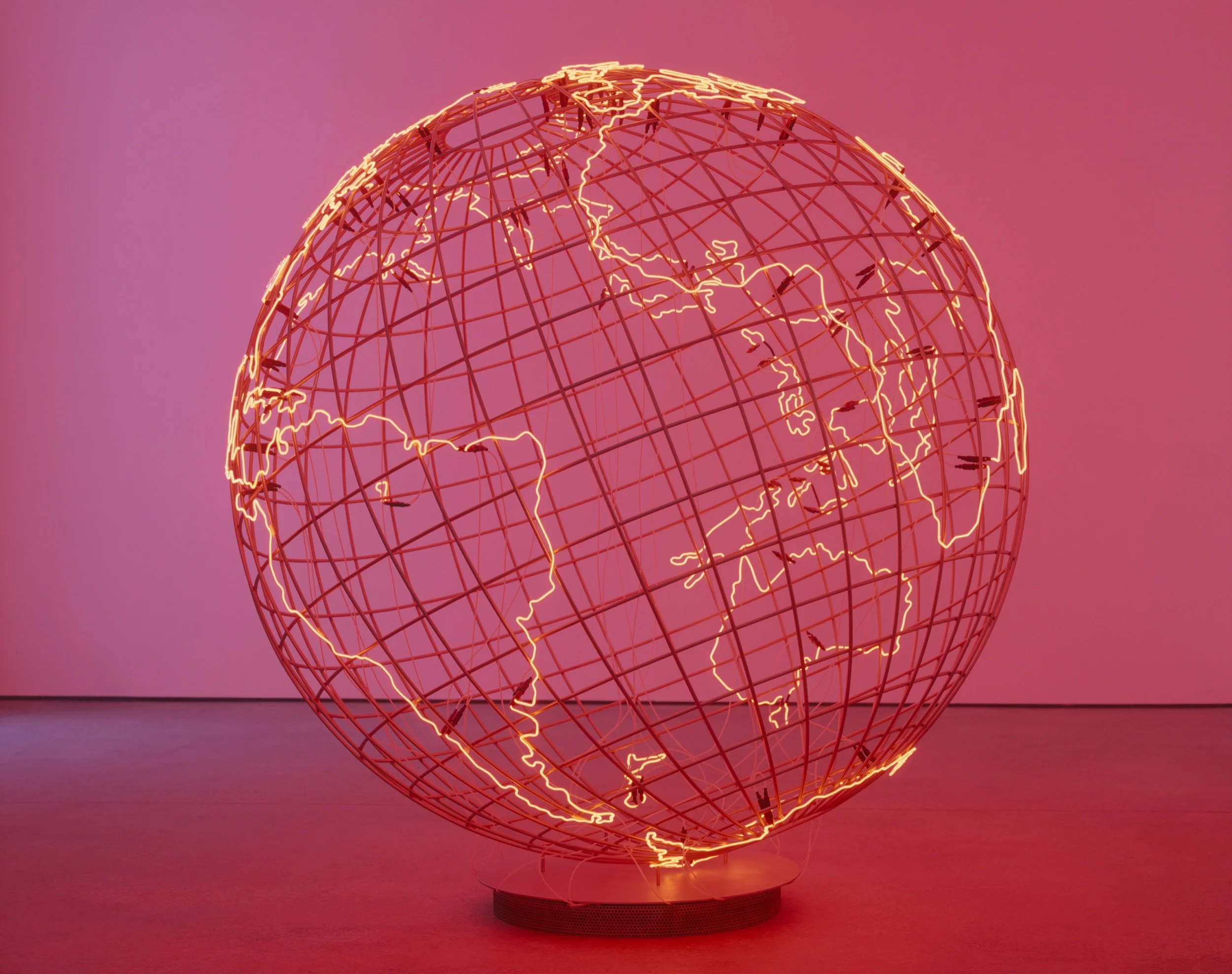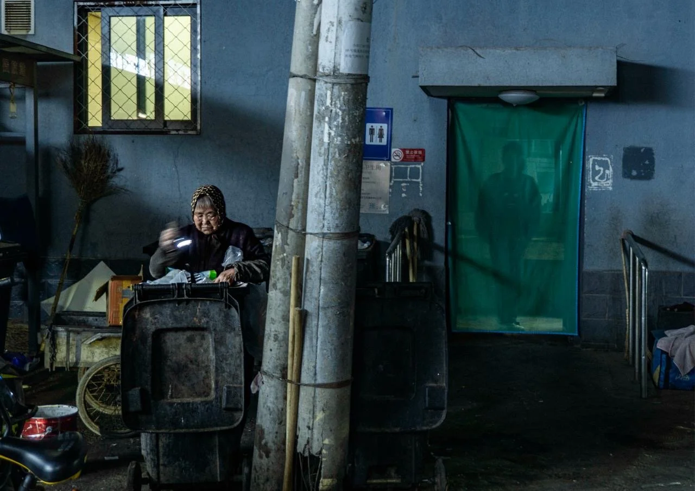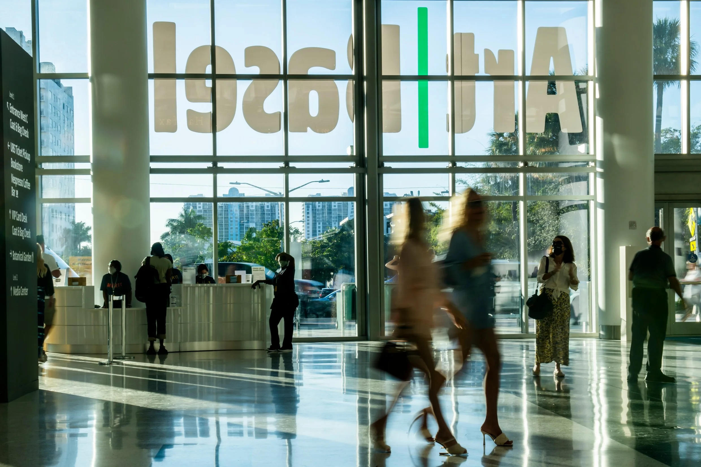Must-see national pavilions at the Venice Architecture Biennale 2025
The Venice Architecture Biennale, held every two years in alternation with the Venice Art Biennale, has once again transformed the city into a global stage for architectural innovation, ecological inquiry, and radical design thinking. The 19th edition, curated by Italian architect and engineer Carlo Ratti, brings together more than 750 participants, 65 national pavilions, and 11 collateral events under the theme Intelligens: Natural. Artificial. Collective. The title combines “intelligence” with the Latin gens (people), reflecting a vision of design that is inclusive, collective, and responsive to climate, technological, and societal challenges. Following the 18th Biennale, curated by Lesley Lokko with a focus on decolonisation and decarbonisation, this edition continues the tradition of addressing urgent global questions through architecture.
Transsolar, Bilge Kobas, Daniel A. Barber, 19th International Architecture Exhibition of La Biennale di Venezia — Intelligens. Natural. Artificial. Collective. Photo by Marco Zorzanello. Courtesy of La Biennale di Venezia.
Ratti’s exhibition aims to make Venice a “living laboratory,” structured around four pillars: Transdisciplinarity, Living Lab, Space for Ideas, and Circularity Protocol. By bridging natural and artificial systems, it explores how architecture can learn from the logic of nature rather than simply imitate it. Participants include renowned architects such as BIG, Diller Scofidio + Renfro, Foster + Partners, Alejandro Aravena, Studio Gang, Marina Tabassum, and Counterspace, alongside emerging voices from around the world.
The national pavilions have been praised for their breadth and freedom in addressing urgent global issues. Themes such as decarbonisation, climate resilience, post-conflict reconstruction, and gender politics have been explored in fascinating and radical ways. This year also marked the debut of Azerbaijan, Oman, Qatar, and Togo at the Biennale, further expanding its international scope.
The Biennale runs until 23 November. This guide highlights 15+ national pavilions not to be missed on your visit to Venice.
UK Pavilion
GBR – Geology of Britannic Repair
Pavilion of Great Britain — GBR: Geology of Britannic Repair, 19th International Architecture Exhibition of La Biennale di Venezia — Intelligens. Natural. Artificial. Collective. Photo by Marco Zorzanello. Courtesy of La Biennale di Venezia.
#FLODown: The British Pavilion presents GBR – Geology of Britannic Repair, a UK-Kenya collaboration examining colonialism, geological extraction, and the built environment. Co-curated by Nairobi-based Cave_bureau founders Kabage Karanja and Stella Mutegi, UK curator Owen Hopkins, and Queen Mary University professor Kathryn Yusoff, the exhibition uses the Great Rift Valley as a conceptual spine, connecting sites from Nairobi to Gaza. Six multisensory galleries include the Earth Compass, the Rift Room, and the Shimoni Slave Cave, while the pavilion’s façade is cloaked in a beaded veil of agricultural waste briquettes and clay, referencing Maasai practices and Murano bead-making traditions. Part of the British Council’s UK-Kenya Season of Culture, the exhibition explores architecture’s role in addressing the “geological afterlives of colonialism” and proposes ways to reconnect design with the earth for planetary repair.
Location: Giardini. arts.britishcouncil.org
Bahrain Pavilion
Heatwave
Pavilion of BAHRAIN (KINGDOM OF) Heatwave, 19th International Architecture Exhibition of La Biennale di Venezia — Intelligens. Natural. Artificial. Collective. Photo by AVZ: Andrea Avezzù. Courtesy of La Biennale di Venezia.
#FLODown: The Bahrain Pavilion, Heatwave, curated by architect Andrea Faraguna with engineering contributions from Mario Monotti and Alexander Puzrin, addresses the urgent challenge of extreme heat through innovative architectural solutions. Located in the Arsenale, the installation reimagines public spaces and passive cooling strategies, showing how condensate water from cooling systems can be redirected and how traditional methods, such as wind towers and shaded courtyards, can inform modern design. A geothermal well and solar chimney create a microclimate within the pavilion, with mechanical ventilation used where excavation was not feasible. Awarded the Golden Lion for Best National Participation, Heatwave focuses on practical, site-specific strategies for living and working in high temperatures while drawing inspiration from Bahrain’s architectural traditions and local environmental conditions.
Location: Arsenale.bahrainpavilion.bh
Serbia Pavilion
Unravelling: New Spaces
Pavilion of Serbia — "Unravelling New Spaces," 19th International Architecture Exhibition of La Biennale di Venezia — Intelligens. Natural. Artificial. Collective. Photo by Luca Capuano. Courtesy of La Biennale di Venezia.
#FLODown: The Serbian Pavilion, Unravelling: New Spaces, curated by Slobodan Jović, presents a kinetic wool installation that connects traditional Serbian knitting techniques with innovative explorations of space and structure. Vast knitted panels hang in graceful catenary curves, forming a shifting textile landscape suspended from the ceiling. Throughout the Biennale, solar-powered motors slowly unravel the panels, returning them to the 125 balls of yarn from which they began. The installation reflects on circularity and transformation, exploring the relationship between natural intelligence, human craftsmanship, and robotic precision while rethinking architecture as a living, adaptive process rather than a fixed form.
Location: Giardini. labiennale.org
Australia Pavilion
Home
Pavilion of Australia — Home, 19th International Architecture Exhibition of La Biennale di Venezia — Intelligens. Natural. Artificial. Collective. Photo by Luca Capuano. Courtesy of La Biennale di Venezia.
#FLODown: The Australian Pavilion, Home, centres on a curved rammed-earth wall and bench surrounding a sand-filled ceremonial space. Co-created by First Nations designers, the installation draws on Indigenous knowledge, cultural practice, and contemporary design to reflect on ideas of belonging and the meaning of ‘home’. More than 100 architecture and design students from 11 universities contributed their own interpretations of home, adding a collective voice to the pavilion’s expression.
Location: Giardini. homeascountry.com.au
Switzerland Pavilion
Endgültige Form wird von der Architektin am Bau bestimmt
Pavilion of Switzerland — ‘Endgültige Form wird von der Architektin am Bau bestimmt,’ 19th International Architecture Exhibition of La Biennale di Venezia — Intelligens. Natural. Artificial. Collective. Photo by Marco Zorzanello. Courtesy of La Biennale di Venezia.
#FLODown: The Swiss Pavilion, Endgültige Form wird von der Architektin am Bau bestimmt, curated by Elena Chiavi, Kathrin Füglister, Amy Perkins, Axelle Stiefel, and Myriam Uzor of Annex, reimagines the Giardini building as if it had been designed by Lisbeth Sachs (1914–2002), one of Switzerland’s first registered female architects, instead of Bruno Giacometti. Drawing on Sachs’ early temporary work, the pavilion is transformed with white curtains and grey timber walls crafted to resemble concrete, highlighting her overlooked contributions and offering a fresh interpretation of the pavilion’s form and presence.
Location: Giardini. prohelvetia.ch
Denmark Pavilion
Build of Site
Pavilion of Denmark — Build of Site, 19th International Architecture Exhibition of La Biennale di Venezia — Intelligens. Natural. Artificial. Collective. Photo by Marco Zorzanello. Courtesy of La Biennale di Venezia.
#FLODown: The Danish Pavilion, Build of Site, curated by Søren Pihlmann of Pihlmann Architects, transforms the ongoing renovation of its 1950s Peter Koch-designed structure into both a construction site and an exhibition. Surplus materials uncovered during the refurbishment, such as wood, limestone, concrete, stone, sand, silt, and clay, are used to create ramps, benches, podiums, and tables, showcasing circular and hyper local construction techniques. Collaborating with experts from the Royal Danish Academy, the University of Copenhagen, the Technical University of Denmark, and ETH Zurich, Pihlmann allows visitors to witness the raw processes of renovation firsthand, conveying the exhibition’s central message, architecture’s future lies not in constant expansion, but in understanding, valuing, and creatively working with what already exists.
Location: Giardini. dac.dk
Mexico Pavilion
Chinampa Veneta
Pavilion of Mexico — Chinampa Veneta, 19th International Architecture Exhibition of La Biennale di Venezia — Intelligens. Natural. Artificial. Collective. Photo by Andrea Avezzù. Courtesy of La Biennale di Venezia.
#FLODown: The Mexico Pavilion, curated by architecture studio Pedro y Juana in collaboration with Estudio Ignacio Urquiza & Ana Paula de Alba, Estudio María Marín de Buen, ILWT, Locus, and plant experts Lucio Usobiaga Hegewisch and Nathalia Muguet, focuses on the chinampas, an ancient Mesoamerican agroforestry system developed by the Nahua people. The exhibition, Chinampa Veneta, explores the relationship between structure and nature, reinterpreting traditional techniques alongside Veneto’s la vite maritata, a historic tree-and-vine cultivation system from the region. A floating prototype in the Venetian Lagoon references Aldo Rossi’s Teatro del Mondo, highlighting how these ancestral practices can inspire sustainable architectural approaches today.
Location: Arsenale. labiennale.org
Togo Pavilion
Considering Togo’s Architectural Heritage
Pavilion of Togo (Republic of) — Considering Togo’s Architectural Heritage, 19th International Architecture Exhibition of La Biennale di Venezia — Intelligens. Natural. Artificial. Collective. Photo by Andrea Avezzù. Courtesy of La Biennale di Venezia.
#FLODown: Togo makes its Venice Biennale debut with Considering Togo’s Architectural Heritage, curated by Studio NEiDA and commissioned by Sonia Lawson. The pavilion surveys the country’s architectural legacy, from ancient Nôk cave dwellings to Afro-Brazilian structures and post-independence Modernist buildings like Hôtel de la Paix. Highlighting both traditional and modern techniques, ongoing restoration, and the repurposing of existing buildings, the exhibition explores Togo’s built environment as a source of historical insight and climate-compatible innovation.
Location: Squero Castello gallery, Salizada Streta 368, in the Castello district of Venice, Italy. studioneida.com
Austria Pavilion
Agency For Better Living
Pavilion of AUSTRIA – Agency For Better Living. 19th International Architecture Exhibition of La Biennale di Venezia. Intelligens. Natural. Artificial. Collective.mPhoto by Luca Capuano. Courtesy: La Biennale di Venezia. Belgium Pavilion
#FLODown: The Austrian Pavilion, Agency For Better Living, curated by Sabine Pollak, Michael Obrist, and Lorenzo Romito, examines housing as a fundamental social and political issue. Focusing on Vienna and Rome, it contrasts Vienna’s top-down, municipally managed social housing with Rome’s bottom-up, civil society-led approaches to informal housing. The exhibition presents examples, challenges, and insights from both cities, highlighting different strategies for affordable and equitable urban living.
Location: Giardini. labiennale2025.at
Nordic Pavilion
Industry Muscle: Five Scores for Architecture
Finland, Norway, Sweden — Industry Muscle: Five Scores for Architecture, 19th International Architecture Exhibition of La Biennale di Venezia — Intelligens. Natural. Artificial. Collective. Photo by Marco Zorzanello. Courtesy of La Biennale di Venezia.
#FLODown: The Nordic Pavilion, Industry Muscle: Five Scores for Architecture, curated by Kaisa Karvinen and led by Finnish artist Teo Ala-Ruona, reimagines architecture through the lens of the trans body, performance, and ecological awareness. Set within Sverre Fehn’s 1962 modernist structure, the exhibition presents five “scores” that choreograph bodies within space, challenging conventional norms of modernist architecture and the fossil-based infrastructures that support it. Through installations and performance, the pavilion critiques traditional assumptions about who occupies architectural space and how, proposing inclusive, non-normative approaches that link gender, embodiment, and ecological concerns.
Location: Giardini. arkdes.se
Luxembourg Pavilion
Sonic Investigations
Pavilion of the Grand Duchy of Luxembourg, Sonic Investigations, 19th International Architecture Exhibition of La Biennale di Venezia — Intelligens. Natural. Artificial. Collective. Photo by Luca Capuano. Courtesy of La Biennale di Venezia.
#FLODown: The Luxembourg Pavilion, Sonic Investigations, curated by architects Valentin Bansac, Mike Fritsch, and Alice Loumeau, shifts focus from the visual to the auditory, inviting visitors into a practice of “deep listening” to understand how hidden forces shape built and natural environments. Inspired by John Cage’s 4’33’’, the installation features a commissioned sound work by Ludwig Berger, constructed from field recordings collected across Luxembourg. These recordings capture interactions between ecological, human, and technological systems. A parabolic speaker installation, Long Throw, creates immersive “ecotonal” zones where architectural, environmental, and philosophical ideas converge. The pavilion treats architecture as an aural experience, exploring spatial power, human–nonhuman relationships, and territorial dynamics, while celebrating the joy of discovery that comes from pausing and tuning into our surroundings.
Location: Arsenale. venicebiennale.kulturlx.lu
Belgium Pavilion
Building Biospheres: A New Alliance between Nature and Architecture
Pavilion of Belgium, Building Biospheres, 19th International Architecture Exhibition of La Biennale di Venezia — Intelligens. Natural. Artificial. Collective. Photo by Luca Capuano. Courtesy of La Biennale di Venezia.
#FLODown: The Belgian Pavilion, Building Biospheres: A New Alliance between Nature and Architecture, curated by landscape architect Bas Smets and neurobiologist Stefano Mancuso, presents plant intelligence as a central force in architecture. Commissioned by the Flanders Architecture Institute, the installation transforms the pavilion into an indoor biosphere with more than 200 plants, using them to regulate temperature, purify air, and create a sustainable microclimate. Real-time data monitors irrigation, lighting, and ventilation, while adjacent displays show how biospheres can be applied in construction projects. The pavilion demonstrates a symbiotic approach in which natural intelligence guides design, positioning plants as active participants in shaping the built environment.
Location: Giardini. vai.be
Slovenia Pavilion
Master Builders
Pavilion of Slovenia (Republic of) — Master Builders, 19th International Architecture Exhibition of La Biennale di Venezia — Intelligens. Natural. Artificial. Collective. Photo by Andrea Avezzù. Courtesy of La Biennale di Venezia.
#FLODown: The Slovenian Pavilion, Master Builders, curated by Ana Kosi and Ognen Arsov and organised by the Museum of Architecture and Design (MAO) in Ljubljana, celebrates the essential role of craftsmanship in architecture. The exhibition presents a series of “totems,” sculptural structures made from a variety of worked materials and building elements, stacked into towering forms that showcase on-site construction skills and techniques. Constructed collaboratively by architects and craftspeople in Ljubljana before being transported to Venice, the totems highlight the irreplaceable knowledge, expertise, and tacit skills of human labour, emphasising the continuing value of artisanal mastery even in an age of robotics, prefabrication, and AI.
Location: Arsenale. mao.si/en.
Canada Pavilion
Picoplanktonics
Pavilion of Canada — Picoplanktonics, 19th International Architecture Exhibition of La Biennale di Venezia — Intelligens. Natural. Artificial. Collective. Photo by Luca Capuano. Courtesy of La Biennale di Venezia.
#FLODown: The Canadian Pavilion, Picoplanktonics, created by the Living Room Collective and based on research by architect Andrea Shin Ling at ETH Zurich, presents a living architectural installation coated in carbon-capturing cyanobacteria. 3D-printed lattice structures support the growth of the bacteria, with small samples displayed in glass boxes and two larger pillars rising from shallow pools. The pavilion demonstrates a biofabrication approach in which architectural elements can naturally evolve, grow, and decay, showcasing an innovative integration of living organisms into building design.
Location: Giardini. picoplanktonics.com
Morocco Pavilion
Materiae Palimpsest
Pavilion of Morocco (Kingdom of) — Materiae Palimpseste, 19th International Architecture Exhibition of La Biennale di Venezia — Intelligens. Natural. Artificial. Collective. Photo by Luca Capuano. Courtesy of La Biennale di Venezia.
#FLODown: The Morocco Pavilion, Materiae Palimpsest, curated by Khalil Morad El Ghilali and El Mehdi Belyasmine, highlights traditional Moroccan construction techniques as a foundation for future methods. Featuring 72 prefabricated earthen pillars, a central agora with holographic artisans, 900 suspended tools, and nomadic textile façades, the pavilion showcases sustainable, low-impact architecture that preserves ancestral knowledge, promotes renewable materials, and demonstrates the potential of community-driven, resilient building practices.
Location: Arsenale.labiennale.org
Spain Pavilion
Internalities: Architectures for Territorial Equilibrium
Pavilion of Spain — INTERNALITIES: Architectures for Territorial Equilibrium, 19th International Architecture Exhibition of La Biennale di Venezia — Intelligens. Natural. Artificial. Collective. Photo Luca Capuano. Courtesy of La Biennale di Venezia.
#FLODown: The Spanish Pavilion, Internalities: Architectures for Territorial Equilibrium, curated by Roi Salgueiro Barrio and Manuel Bouzas Barcala, explores how Spanish architecture is rethinking its relationship with land, materials, and energy in response to climate change. Featuring thirty-two projects across six rooms, the exhibition highlights construction approaches using local, regenerative, and low-carbon materials such as stone, wood, earth, and ceramics. Timber structures built from Galician community forests shape the display, linking material practice to collective stewardship, while surrounding rooms address materials, energy, trades, waste,and emissions, presenting architecture as a network of environmental and social exchanges.
Location: Giardini. internalities.eu
USA Pavilion
PORCH: An Architecture of Generosity
Pavilion of the United States of America — PORCH: An Architecture of Generosity, 19th International Architecture Exhibition of La Biennale di Venezia — Intelligens. Natural. Artificial. Collective. Photo by Marco Zorzanello. Courtesy of La Biennale di Venezia.
#FLODown: The US Pavilion, PORCH: An Architecture of Generosity, curated by Susan Chin, Peter MacKeith, and Rod Bigelow, celebrates the porch as a defining feature of American architecture. A zigzagging mass-timber canopy extends in front of the neoclassical pavilion, while the interior exhibition explores porches as spaces that are both private and public. Through contributions from participants selected via an open call, the pavilion highlights how this archetype fosters civic connection, community building, and social and environmental resilience.
Location: Giardini. porchusavenice2025.org
UAE Pavilion
Pressure Cooker
Pavilion of the United Arab Emirates — Pressure Cooker, 19th International Architecture Exhibition of La Biennale di Venezia — Intelligens. Natural. Artificial. Collective. Photo by Andrea Avezzù; Courtesy of La Biennale di Venezia.
#FLODown: The UAE Pavilion, Pressure Cooker, curated by Emirati architect Azza Aboualam, examines the country’s food-growing infrastructure and challenges around food security. Drawing on archival research, fieldwork, and local practices, the exhibition reimagines greenhouses and proposes sustainable, resilient solutions for arid environments at both individual and communal scales, situating the UAE’s agricultural landscape within a global context.
Location: Arsenale. nationalpavilionuae.org
Poland Pavilion
Lares and Penates: On Building a Sense of Security in Architecture
Pavilion of Poland, Lares and Penates: On Building a Sense of Security in Architecture, 19th International Architecture Exhibition of La Biennale di Venezia — Intelligens. Natural. Artificial. Collective. Photo by Luca Capuano. Courtesy of La Biennale di Venezia.
#FLODown: The Polish Pavilion, Lares and Penates: On Building a Sense of Security in Architecture, curated by Aleksandra Kędziorek with architect Maciej Siuda and artists Krzysztof Maniak and Katarzyna Przezwańska, examines the concept of security in the built environment. The exhibition addresses everyday anxieties, from natural elements to catastrophes and conflict, highlighting how architecture and design convey safety through mundane solutions and regulatory signage. Within the pavilion is an installation featuring an ornate niche, decorated with tiles and stones, designed to house a fire extinguisher, encapsulating the project’s playful yet thought-provoking approach to the idea of protection.
Location: Giardini. labiennale.art.pl
The Venice Architecture Biennale 2025 will be open to the public from 10 May to 23 November 2025. The show is split between Venice’s Arsenale and Giardini locations.
Price: From €25.50. Concessions available. More information



